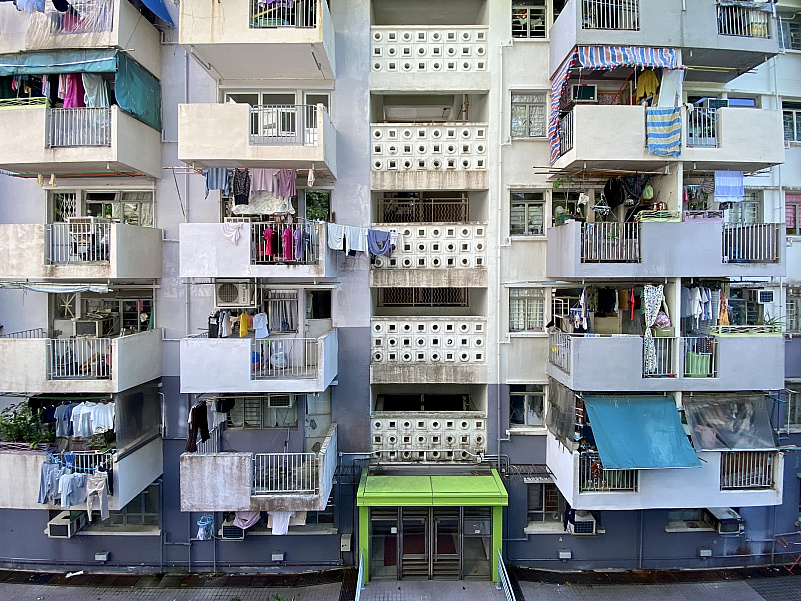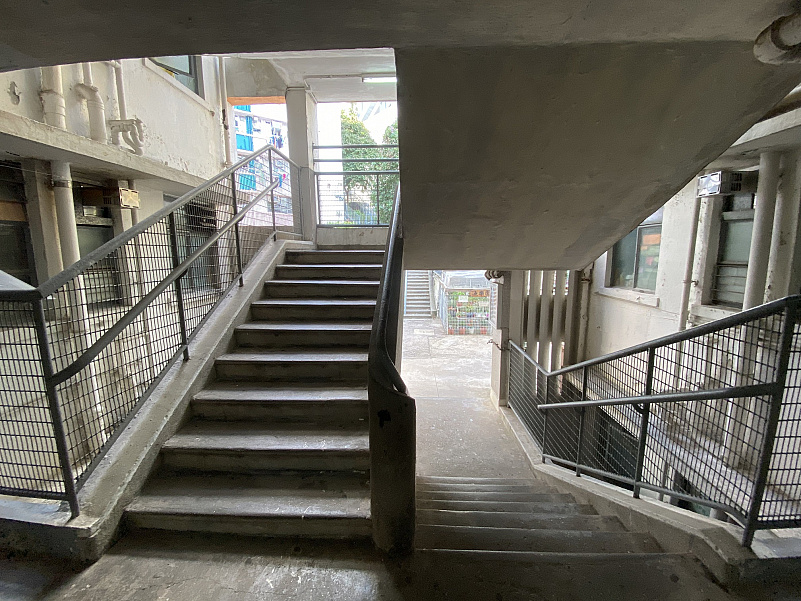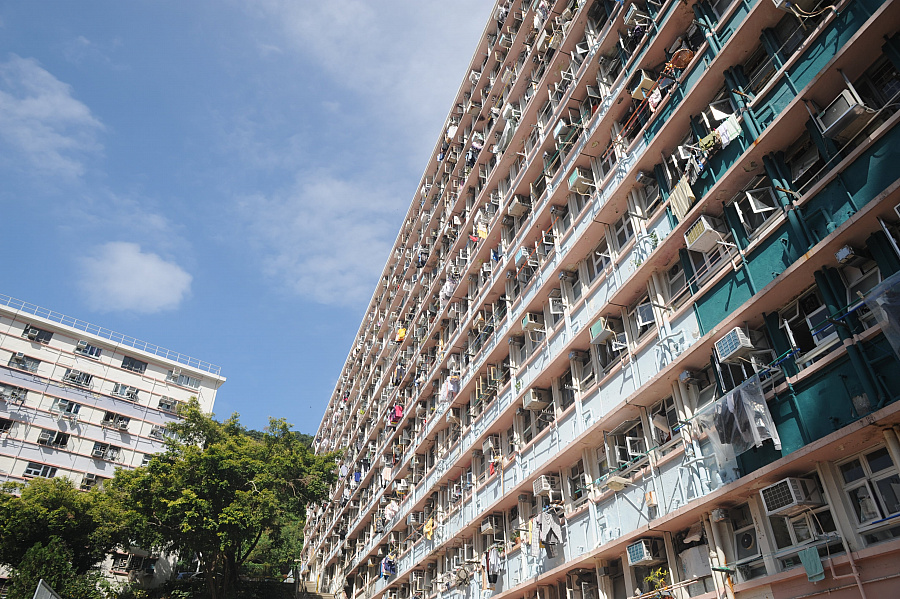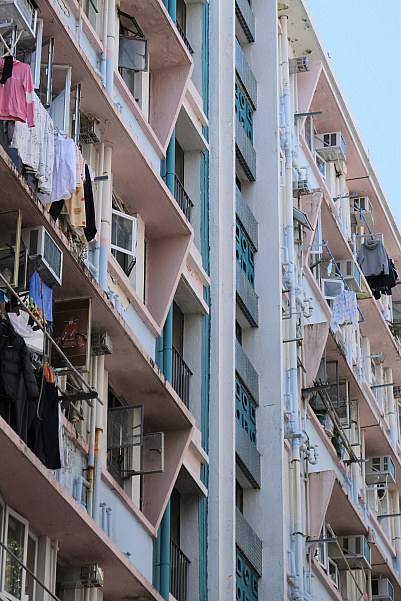I. Modern design concepts and public housing in Hong Kong
The design of public housing in Hong Kong has been heavily influenced by modern architecture. In 1896, Louis Sullivan, an architect of the Chicago School, coined the design principle “form follows function” [1]. In 1919, Walter Gropius founded the design school Staatliches Bauhaus in Weimar, Germany. The school advocated a simple, function-driven and low-cost approach in architecture [2]. In 1926, Swiss-French architect Le Corbusier set out his “Five Points of a New Architecture” (“Les Cinq Points de l'Architecture Moderne”)[3]. He also created an urban planning blueprint for Paris featuring high-rises and ground-level public spaces [4]. The style he developed is known as “functionalism”.
The Bauhaus School and Le Corbusier, together with their like-minded contemporaries, laid the foundation of modern architecture. On the premise of functionality, modernist architects created buildings characterised by simple, three-dimensional geometrical forms, increasing height and the use of inexpensive materials. In addition, many purely decorative elements were eliminated.
This approach was met with mixed responses in the West, where population density was relatively low and resources were plentiful. In Hong Kong, however, it was quite a different story. In the early 1950s, the city experienced a population boom with the influx of refugees from mainland China. At one point, inhabitants living in squatter areas accounted for 25 percent of the local population[5]. Housing shortage was a serious problem, so much so that functionalism eventually became a guiding principle for designing public housing estates.
II. Background of design
In 1952, the first two public housing estates in Hong Kong were completed. One was Sheung Li Uk built by the Hong Kong Housing Society (HKHS)[6]; the other was Model Housing Estate by the Hong Kong Model Housing Society[7]. At the time, HKHS, being a small organisation, had to commission architectural firms to execute its housing plans. Architects from such private firms came up with unique designs for different projects, taking into account topographical features and the specific needs of local communities [8].
The other public housing provider, the Hong Kong Housing Authority (HA), is often criticised for the repetitive and boring designs of its public housing projects. But that has not always been the case. HA was behind So Uk Estate (completed in 1963). Designed by Eric Cumine, a renowned architect from Shanghai[9], So Uk consisted of a variety of housing blocks, each with their own character. The monotonous designs of HA housing only came later.
In the 1950s, the local population in Aberdeen grew rapidly. The Typhoon Shelter was cramped with fishing junks which also served as the abode of local fishers. Squatter huts that sprung up on the shore in great numbers had tiny living space with poor sanitation. Despite Hong Kong’s rapid economic growth, most locals were low-income earners with no means to improve their living conditions. In 1975, HKHS found a hillside site and sought approval from the government to build a public housing estate for low-income households. The project would become known as Yue Kwong Chuen (literally translated as “Fishing Light Village”).
In 1958, HKHS commissioned architect Yuen Tat-cho to take charge of the Yue Kwong Chuen project[10]. An eminent architect of his time, Yuen read architecture at University of Liverpool in the UK. His famous works included Wing Lung Bank Building, Tung Ying Building, the old Hang Seng Building and East Town Theatre[11]. He was heavily influenced by functionalism. A good example is the old Hang Seng Building[12]. When it was completed in 1962, the tower was the tallest skyscraper in Hong Kong and the city’s first building that had steel beams, steel columns and curtain walls. It took much less time to complete the tower than in the traditional way. The use of steel columns, which occupy less space than reinforced concrete columns, meant more surface area for the interiors of the building[13]. In the year of its completion, the super typhoon Wanda hit Hong Kong. The old Hang Seng Building showed its mettle - its curtain walls were well able to withstand strong winds that travelled at a speed of some 200 kilometres per hour. All this reflected Yuen’s knack for putting into practice the principle of functionalism.
Yue Kwong Chuen was a low-cost project, but Yuen did not lower the design standard. For him, even low-cost buildings with a simple design should provide residents with a pleasant living environment that offered sufficient living space and privacy. He deemed it important that people did not feel claustrophobic in their own home[14].
III. Exteriors and public space
Located on Aberdeen Reservoir Road, Yue Kwong Chuen consisted of five blocks and occupied 163,500 square feet, equivalent to a little more than two standard football pitches. The estate was completed in two phases. The first phase covered Pak Sha Lau, Shun Fung Lau and Hoy Kong Lau, respectively completed in 1962, 1963 and 1963. Pak Sha Lau had 10 storeys and 155 units; Shun Fung Lau and Hoy Kong Lau respectively had seven and 11 floors and housed 195 and 282 flats. The second phase saw the completion of Ching Hoy Lau and Hoy Au Lau in 1965. Both blocks were nine-storey-high and respectively contained 269 and 274 units[15].
Echoing the functionalist approach in modern architecture, the five blocks were ingeniously laid out in a way that maximised natural light and ventilation[16]. The hilly nature of the site of Yue Kwong Chuen could have led to a decision to simply flatten the hill to make construction easier. But the architect chose to adapt to the terrain, so that except for Ching Hoy Lau and Hoy Au Lau, all housing blocks are notably different in design and height, and the lower the floor, the smaller the floor area. The height of the five blocks echoed the topography of the hillside, forming a step-like layout that promoted air ventilation and avoided the wall effect. In ascending order in terms of height, the buildings were arranged like this: Shun Fung Lau< Pak Sha Lau< Hoy Kong Lau< Ching Hoy Lau< Hoy Au Lau.
Yue Kwong Chuen from a bird’s eye view resembled a boat. The five buildings stood at a considerable distance from one another. Pak Sha Lau, Shun Fung Lau and Hoy Kong Lau formed a triangle. The lawn in the middle of the triangle was a public space. There were plenty of trees in the space surrounding the estate. The roots of old trees spread out to pavements and even grew around iron railings. All these created a pleasant environment. From the balcony or through the window of a Yue Kwong Chuen unit, one could get a good view of children running around in the public space and laundry hung in the lawn[17]. The architect’s attention to detail was reflected in elements such as the staircase that ran alongside Hoy Kong Lau. It enjoyed natural light that shone through the grille wall during the day and was lit up by streetlights at night. The two rectangle-shaped areas formed by Hoy Kong Lau, Ching Hoy Lau and Hoy Au Lau also helped create the same effect. There was even a party room[18] where residents could host celebration events such as wedding banquets, meetings and all kinds of community activities.
With a cascade of five housing blocks and three open areas, Yue Kwong Chuen provided an interesting public space setting. A walk from Shun Fung Lau to Hoy Kong Lau through Pak Sha Lau (instead of passing through the triangle) began on the ground level of Pak Sha Lau. One went through the main entrance, walked up a few flights of stairs to reach the fourth floor and took the exit on the other side. To go upslope, one had three options: walk up on Aberdeen Reservoir Road, take the long staircase at Pak Sha Lau, or walk one’s way up via the sheltered corridor that connected different buildings. The public space between corridors and staircases is a good place for residents to rest and exercise.
Despite the strong emphasis on functionality and efficiency, Yue Kwong Chuen had no shortage of aesthetic elements. For example, the pre-cast concrete grille walls on staircase fences, at building entrances and between different storeys of the buildings featured interesting circle and square patterns[19]. And playing with geometric patterns is a typical approach in modern architecture.
IV. Interiors and living space
In terms of construction materials and techniques, there were not many choices given the low budget of the project. Yuen opted for a reinforced concrete frame structure, which was commonly used for public housing estates in Hong Kong at the time. Brick infill walls were covered by cement plaster. Water pipes and electrical wires were neatly arranged and exposed on the building façade. That is markedly different from the contemporary practice of hiding water pipes and electrical cables behind walls or in the patio of a housing block.
Yuen wanted to make sure residents did not feel trapped in their abode, and he achieved just that with a simple design - a “central corridor” and a vertical air well. The central corridor was a long hallway that can be regarded as the backbone of the design. Imagine a giant magician pulling both sides of the hallway outward with his fingers to create space for numerous housing units [20]. The magician also pulled the hallway vertically to create empty spaces between the floors, which were in practice a ventilation shaft, or air well, drawing fresh air from outside into the building, letting in natural light, and providing residents with a high degree of privacy. Each unit was also fitted with big windows to maximise sunlight.
The area outside a housing unit and before the central corridor was in effect a private area for residents to hang laundry or store things that were better left outside home[21]. As both ends of the corridor were half open, a draught ran through the hallway enabling wet clothes to dry quickly be free from damp smell. The central corridor was also a sheltered public area for residents to socialise with neighbours or simply take a walk.
According to the Hong Kong Building Code today, the width of a fire escape (including the corridor) should be at least 1.05 metre-wide, which is the average width of corridors of residential buildings in Hong Kong. By comparison, the central corridors at Yue Kwong Chuen were much broader, with a width 3.3 metres. That was wider than the pavements of some old streets in Hong Kong.
Nevertheless, according to some elderly residents, HKHS prohibited them from putting any of their belongings in the area outside their flat, although Yuen had intended for residents to hang laundry there. Some units had a balcony, and that was often used by residents to dry clothes. On a visit to Yue Kwong Chuen at the end of 2020, we noted that some residents placed a mini-Taoist shrine, a typical item in many Hong Kong homes in the old days, inside their flat. The traditional iron gate of the unit of such residents looked old and the residents had apparently been living there for a long time. As for units with a more modern-looking door, most inhabitants moved into Yue Kwong Chuen in 2018 under the government’s “T-Home” project. These tenants tended to have more personal belongings placed outside their flat, perhaps due to a more relaxed management approach of HKHS. Such was an interesting aspect of architecture and space. Quite often there is a discrepancy between the architect’s vision, the concerns of those who manage the space, and the actual practice of the space user. The latter two may adjust the usage of the space based on their own considerations, and in the end the user knows better than the creator how to make good use of the space.
Under the housing policy advocated by Michael Wright, HKHS gave public housing units their own kitchen and bathroom. The principle was applied to even the older Sheung Li Uk. Likewise, Yue Kwong Chuen adopted the policy. All units of four of its buildings, namely Pak Sha Lau, Shun Fung Lau, Ching Hoy Lau and Hoy Au Lau, were equipped with a kitchen and a bathroom.
Among the five blocks, Hoy Kong Lau commanded a relatively lower rent. Designed for low-income families in Aberdeen, the building featured communal kitchens, public laundry rooms and common bathroom facilities to be shared by residents. [22] Such a design was also adopted at Kai Tak House and Tak Ming House of Kai Tak Estate in Wong Tai Sin, as well as Ming Wah Dai Ha Block A in Shau Kei Wan. Each floor of Hoy Kong Lau was equipped with one communal kitchen, and each household had their own kitchen cabinet and stove area. For the communal bathrooms, a specific toilet cubicle was designated for each household. Big families had their own cubicle; for small households, two shared one cubicle. Unlike the other four blocks, Hoy Kong Lau had no air well, but the long, narrow building structure meant the kitchens, bathrooms and and all flats enjoyed natural light. That was a rarity in Hong Kong. There were also brise soleils to protect the flats from overexposure to the sun.
According to elderly residents, the communal kitchens were where housewives bantered and chatted. But during hot summer days, the sweltering heat generated by dozens of stoves made the kitchens rather unpleasant places to be[23]. When cooking there, mothers did not want their children to be around for fear of accident. The solution was often to board up the lower part of the door of their unit before heading to the kitchen, so that their little ones could not leave home.
To prevent abuse of the common facilities, HKHS put in place strict rules: the kitchens were locked at 9.30pm and the bathroom lights were switched off at 11.00pm every day. These regulations brought inconvenience to the residents. If they wanted to cook at night, they had to move their stove from the kitchen to their own home before the closing time. When nature called, they visited the bathroom carrying their own lamp[24].
By 1982, there were significantly better and more facilities and amenities at new public housing estates in Hong Kong. The quality of life of Hongkongers in general had also improved notably and people became more demanding about their living space. A former Hoy Kong Lau resident we interviewed said that in those days she wished she had her own toilet. It was against the backdrop of progress that the “Wright principle” was adopted for a renovation project at Hoy Kong Lau. Thanks to the revamp, all units in the building were given a private kitchen and bathroom. In addition, two adjoining units on the ground floor were turned into one big room for tenants to use as a public space and for students to study[25].
Apart from the fixed kitchen and toilet, the interiors of housing units at Yue Kwong Chuen were supported by columns and beams, so that there was no need for a main wall. The lack of partition allowed residents to use the interior space the way they liked. Such a design also helped save the construction cost. In terms of size, the housing units were rather small - none was bigger than 300 square feet. However, they were decent enough and represented a big progress in those days, when many units in squatter villages in Hong Kong were only slightly bigger than a bed space. Moreover, flats in those squatter areas were partitioned with thin wooden boards or iron sheets, allowing for little privacy. On the other hand, housing units at Yue Kwong Chuen were separated by a 11 centimetre-thick wall that provided good soundproof and a much higher level of privacy to residents.[26]
V. Conclusion
In light of the architectural design of Yue Kwong Chuen, we can see that costs and topographical constraints do not necessarily undermine the quality of a living space. Yue Kwong Chuen offered residents privacy while giving them communal spaces. Every household had a pleasant abode of their own and they were also connected with each other by public spaces such as the central corridor. The sensible spatial division and interior design details did not require expensive materials or sophisticated building techniques. All it took was genuine care for the interest of the inhabitants and good craftsmanship. Reading about the living space in Yue Kwong Chuen, one may be able to feel the delight of the residents moving into a public housing estate that gave importance to their interest.
Footnotes
[1] “Where function does not change, form does not change. The granite rocks, the ever-brooding hills, remain for ages; the lightning lives, comes into shape, and dies, in a twinkling.” Sullivan, Louis H., "The Tall Office Building Artistically Considered". Lippincott's Magazine (March 1896): pp. 403-409.
[2] 王建柱,包浩斯現代設計教育的根源. 臺北市: 藝風堂出版社. 2003-05: p.46
[3] Richard A. Etlin, Le Corbusier, Choisy, and French Hellenism: The Search for a New Architecture, The Art Bulletin, Vol. 69, No. 2 (Jun., 1987), p. 275
1. Pilotis – replacement of supporting walls by a grid of reinforced concrete columns
2. Roof gardens – move the garden to the rooftop where the view is the broadcast and the air is least humid
3. The free designing of the ground plan – the absence of supporting walls
4. The horizontal window – large openings for a good view
5. The free design of the façade – from the façade, each floor looks like an individual floor that does not affect each other
[4] Le Corbusier (1923). Vers une architecture. Flammarion (1995), pp. 1-150
[5] 香港記憶. 2012 [2021-01-07].https://www.hkmemory.hk/collections/public_housing/land_squatters/index_cht.html
[6] 香港房屋協會70周年紀念特刊,香港房屋協會,2018,pp. 29-33
[7] The Kung Sheung Daily News, 1952-03-31, p.5
[8] 黃雅婷,公屋狂想曲-四-港建屋制度僵化-建築師-想留一棵樹都難, 香港01周報,2019-03-07
[9] Hong Kong and Far East Builder, vol.13 no.1, 1957, pp. 7-9
[10] Hong Kong Housing Society Annual Report, 1958, p. 12
[11] 吳啟聰 、朱卓雄,建聞築蹟──香港第一代華人建築師的故事, 經濟日報出版社(香港),2007,pp. 110-114
[12] Renovated in 2007 and now known as Nexxus Building.
[13] Ibid.
[14] Hong Kong and Far East Builder, vol.18 no.1 (June 1963), pp. 96-99
[15] Hong Kong Housing Society Annual Report, 1962, p.14; 1963; p.14; 1964, p.12; 1965, p.37
[16] These design features echo the modernist concept that places emphasis on sunlight and ventilation, with reference to the five points: 4) long horizontal windows: large openings for a good view. 5) free façade: from the façade, each floor looks like an individual floor that does not affect each other.
[17] 吳啟聰 、朱卓雄,建聞築蹟──香港第一代華人建築師的故事, 經濟日報出版社(香港),2007, p. 116.
[18] In HKHS 1962 Annual Report, the room was described as “community room”. In the report of 1964, it was called “party room”.
[19] Similar designs cannot be found in other housing estates of HKHS, such as Sheung Li Uk, Ming Wah Dai Ha, Moon Lok Dai Ha, Kwun Tong Garden Estate and Chun Seen Mei Chuen.
[20] Hong Kong and Far East Builder, vol.18 no.1 June 1963), pp.97
[21] Ibid
[22] Hong Kong Housing Society Annual Report, 1959, pp.16
[23] Ta Kung Pao, 1969-08-01
[24] Ta Kung Pao, 1969-08-01
[25] Wah Kiu Yat Po, 1981-01-10
[26] Hong Kong and Far East Builder, vol.18 no.1 (June 1963), pp. 97






